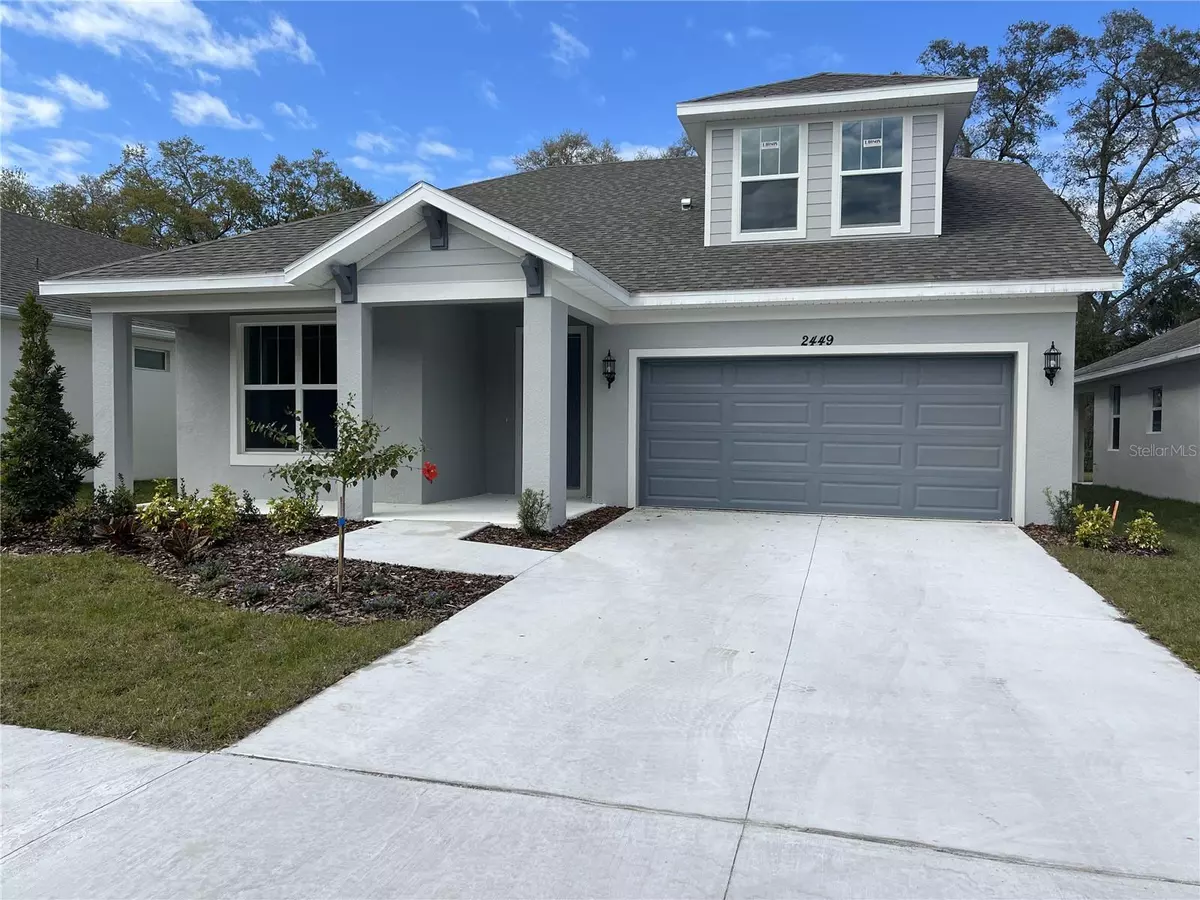$510,000
$519,335
1.8%For more information regarding the value of a property, please contact us for a free consultation.
5 Beds
3 Baths
2,571 SqFt
SOLD DATE : 09/16/2024
Key Details
Sold Price $510,000
Property Type Single Family Home
Sub Type Single Family Residence
Listing Status Sold
Purchase Type For Sale
Square Footage 2,571 sqft
Price per Sqft $198
Subdivision Wheeler Ridge
MLS Listing ID T3471248
Sold Date 09/16/24
Bedrooms 5
Full Baths 3
HOA Fees $62/ann
HOA Y/N Yes
Originating Board Stellar MLS
Year Built 2024
Lot Size 7,405 Sqft
Acres 0.17
Property Description
One or more photo(s) has been virtually staged. Move in Ready! Welcome to the exclusive Wheeler Ridge community, where the essence of refined living is encapsulated within a single road, offering privacy and prestige to just 24 fortunate homeowners. Today, we invite you to explore The Crest, the crown jewel of this exceptional enclave. The Crest is the largest and most luxurious floorplan in Wheeler Ridge. This meticulously designed residence offers 5 bedrooms and 3 bathrooms, providing spaciousness and comfort for your family's needs. The Crest offers a thoughtful layout, with the master bedroom and bedrooms 2 and 3 conveniently located on the first floor. Enjoy the ease of single-story living while relishing in the ample space this home provides. Experience the best of both worlds with a story and a half design that includes a spacious loft, two additional bedrooms, and another bathroom on the second floor. This versatile layout allows for endless possibilities, from a private retreat to a home office or playroom. The open-concept kitchen, dining room, and great room create an inviting atmosphere where family and guests can gather, dine, and relax in style. No CDD fees and low HOA dues. Upgraded options included: Quartz countertops throughout, luxury vinyl plank throughout main areas on the 1st floor, upgraded plumbing fixtures, and more!
Location
State FL
County Hillsborough
Community Wheeler Ridge
Zoning PD
Interior
Interior Features High Ceilings, Kitchen/Family Room Combo, Living Room/Dining Room Combo, PrimaryBedroom Upstairs, Open Floorplan, Thermostat, Walk-In Closet(s)
Heating Electric
Cooling Central Air
Flooring Carpet, Ceramic Tile
Fireplace false
Appliance Dishwasher, Microwave, Range
Exterior
Exterior Feature Sidewalk, Sliding Doors
Garage Spaces 2.0
Utilities Available Electricity Connected
Roof Type Shingle
Attached Garage true
Garage true
Private Pool No
Building
Entry Level Two
Foundation Slab
Lot Size Range 0 to less than 1/4
Builder Name Sunrise Homes
Sewer Public Sewer
Water Public
Structure Type Block
New Construction true
Schools
Elementary Schools Seffner-Hb
Middle Schools Mann-Hb
High Schools Brandon-Hb
Others
Pets Allowed Yes
Senior Community No
Ownership Fee Simple
Monthly Total Fees $62
Acceptable Financing Cash, Conventional, FHA, VA Loan
Membership Fee Required Required
Listing Terms Cash, Conventional, FHA, VA Loan
Special Listing Condition None
Read Less Info
Want to know what your home might be worth? Contact us for a FREE valuation!

Our team is ready to help you sell your home for the highest possible price ASAP

© 2024 My Florida Regional MLS DBA Stellar MLS. All Rights Reserved.
Bought with STELLAR NON-MEMBER OFFICE

"Molly's job is to find and attract mastery-based agents to the office, protect the culture, and make sure everyone is happy! "






