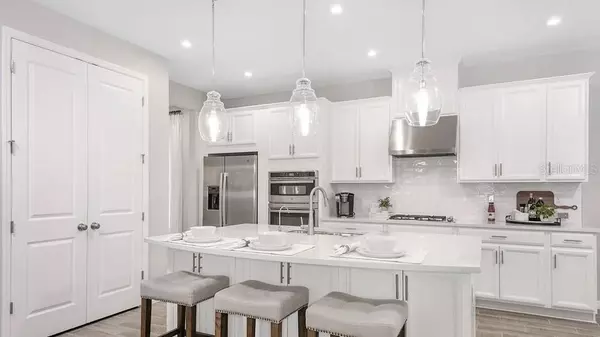$640,000
$675,855
5.3%For more information regarding the value of a property, please contact us for a free consultation.
5 Beds
4 Baths
3,422 SqFt
SOLD DATE : 01/29/2024
Key Details
Sold Price $640,000
Property Type Single Family Home
Sub Type Single Family Residence
Listing Status Sold
Purchase Type For Sale
Square Footage 3,422 sqft
Price per Sqft $187
Subdivision Echo Park
MLS Listing ID P4928230
Sold Date 01/29/24
Bedrooms 5
Full Baths 3
Half Baths 1
HOA Fees $125/mo
HOA Y/N Yes
Originating Board Stellar MLS
Year Built 2023
Annual Tax Amount $755
Lot Size 6,534 Sqft
Acres 0.15
Lot Dimensions 50.2x130
Property Description
One or more photo(s) has been virtually staged. This is the last house remaining and the last chance to purchase your dream home in luxurious Echo Park! Taylor Morrison is building only 74 new construction homes in this quiet & serene community. A perfect sanctuary of beautifully appointed Craftsman style homes adds a unique charm to this amazing community. We have carefully curated a selection of designer collections that feature today’s most desirable finishes that add impeccable style that are perfectly paired together.
Enter the Barbados and be greeted by several archways highlighting the formal gathering and dining rooms. Across the foyer is a study with double doors which can be turned into a 5th bedroom. Continue into the home and be greeted by a spacious kitchen with impressive cabinet space, double door pantry and large island. The kitchen casual dining area features a bay window. The spacious gathering room has sliding glass doors overlooking a covered lanai. Upstairs there is a large loft/game room area, four bedrooms and three bathrooms. Two of the secondary bedrooms open to a connected bathroom, and another secondary bedroom has a bay window. The separate owner's suite features a balcony and luxurious bathroom with two sinks, garden tub and walk-in shower. Structural options added include: study, bed 5 with bath 4 with shower, gourmet kitchen, pocket sliding door, tray ceiling package and outdoor kitchen rough in.
Our central location puts you a few miles from shopping, Brandon mall, and endless restaurant options. It also offers easy access to I-75 and Selmon Crosstown Expressway (State Road 618) with direct access to Tampa. We have several excellent schools nearby and all schools are in a highly rated school district within very close proximity to the property. This community offers a tot lot and Dog Park and comes with low HOA and NO CDD fees.The price for the last remaining property in Echo Park has been significantly reduced and the builder is offering attractive incentives when using their preferred lender - Taylor Morrison Home Funding (call for details). To get started, please go to Taylor Morrison Home Funding at taylormorrisonhf.com. to begin your pre-approval application today. To find your community, first select “Tampa” and then “Echo Park”.
Link to Matterport photos of model home: https://www.taylormorrison.com/fl/tampa/riverview/echo-park/floor-plans/barbados/home-available-now-at-10585-tranquil-meadow-loop?utm_source=pardot&utm_medium=email&utm_campaign=dwe+tampa+2023-11-30&utm_content=image+elevation
To learn more about the community please go to: https://www.taylormorrison.com/fl/tampa/riverview/echo-park .
Location
State FL
County Hillsborough
Community Echo Park
Zoning PD
Rooms
Other Rooms Den/Library/Office, Inside Utility, Loft
Interior
Interior Features Coffered Ceiling(s), High Ceilings, Open Floorplan, PrimaryBedroom Upstairs, Smart Home, Solid Surface Counters, Thermostat, Tray Ceiling(s), Walk-In Closet(s), Window Treatments
Heating Central, Gas
Cooling Central Air
Flooring Carpet, Ceramic Tile
Furnishings Unfurnished
Fireplace false
Appliance Built-In Oven, Cooktop, Dishwasher, Disposal, Dryer, Exhaust Fan, Gas Water Heater, Microwave, Range Hood, Refrigerator, Tankless Water Heater, Washer
Laundry Electric Dryer Hookup, Gas Dryer Hookup, Inside, Laundry Room
Exterior
Exterior Feature Balcony, Irrigation System, Sliding Doors
Garage Spaces 2.0
Community Features Deed Restrictions, Dog Park, Playground
Utilities Available BB/HS Internet Available, Cable Available, Electricity Connected, Natural Gas Connected, Sewer Connected, Street Lights, Underground Utilities, Water Connected
Amenities Available Playground
Waterfront false
Roof Type Shingle
Porch Covered, Front Porch, Rear Porch
Attached Garage true
Garage true
Private Pool No
Building
Entry Level Two
Foundation Slab
Lot Size Range 0 to less than 1/4
Builder Name Taylor Morrison
Sewer Public Sewer
Water Public
Architectural Style Contemporary
Structure Type Block,Stucco
New Construction true
Schools
Elementary Schools Boyette Springs-Hb
Middle Schools Rodgers-Hb
High Schools Riverview-Hb
Others
Pets Allowed Yes
Senior Community No
Ownership Fee Simple
Monthly Total Fees $125
Acceptable Financing Cash, Conventional
Membership Fee Required Required
Listing Terms Cash, Conventional
Special Listing Condition None
Read Less Info
Want to know what your home might be worth? Contact us for a FREE valuation!

Our team is ready to help you sell your home for the highest possible price ASAP

© 2024 My Florida Regional MLS DBA Stellar MLS. All Rights Reserved.
Bought with LA ROSA REALTY PRESTIGE

"Molly's job is to find and attract mastery-based agents to the office, protect the culture, and make sure everyone is happy! "






