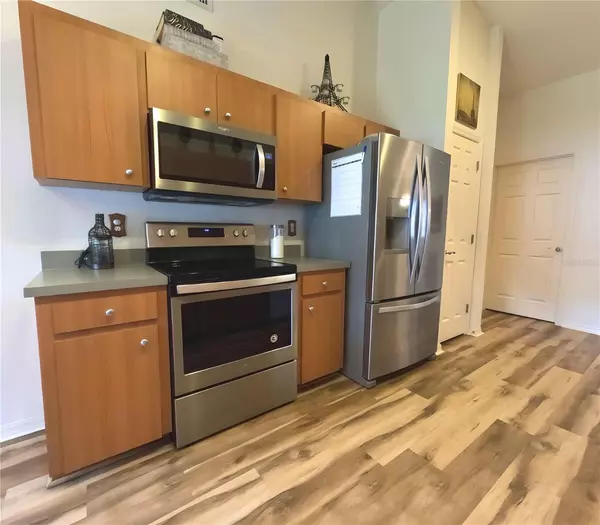$358,600
$349,900
2.5%For more information regarding the value of a property, please contact us for a free consultation.
3 Beds
2 Baths
1,596 SqFt
SOLD DATE : 08/27/2023
Key Details
Sold Price $358,600
Property Type Single Family Home
Sub Type Single Family Residence
Listing Status Sold
Purchase Type For Sale
Square Footage 1,596 sqft
Price per Sqft $224
Subdivision Winston Manor
MLS Listing ID T3452294
Sold Date 08/27/23
Bedrooms 3
Full Baths 2
Construction Status Inspections
HOA Fees $32/ann
HOA Y/N Yes
Originating Board Stellar MLS
Year Built 2004
Annual Tax Amount $2,520
Lot Size 9,147 Sqft
Acres 0.21
Lot Dimensions 71.88x130
Property Description
Immaculate and meticulously maintained, this stunning 3-bedroom, 2-bathroom, 2-car Home is nestled in the delightful small community of Winston Manor. Low annual HOA dues and NO CDD fees. Offering seamless access to I-4, I-75 and beyond, this residence combines convenience and charm for a truly exceptional living experience. NEW ROOF 2021. New Water Heater 2022. House Painted 2021. New Vinyl Privacy Fence 2021. New Flooring 2020. New Appliances 2018. New HVAC in late 2015. Water Filtrations System in 2014. Pride of ownership shines through as the owner has diligently preserved the pristine condition of this beautiful home. As you step through the leaded glass front door you're greeted by an inviting foyer that leads you to the spacious Great Room. Boasting a vaulted ceiling and sliding doors that open to a spacious covered and screened patio, this space effortlessly blends indoor and outdoor living. Adjacent to the Great Room, the formal dining room is enhanced with chair rail molding and an elegant chandelier featuring a decorative ceiling medallion. The galley-style kitchen is a chef's delight, complete with a breakfast nook featuring a bay window that bathes the space in natural light. The kitchen itself is bright and airy, offering ample upper and lower cabinet storage, stainless steel appliances including a smooth top range, dishwasher, refrigerator, a stainless double sink, and a convenient closet pantry. Escape to the serene master bedroom, featuring an ensuite bath with a dual sink vanity, a relaxing garden tub and separate tile shower. The spacious walk-in closet is beautifully enhanced with custom wood shelving organizers, ensuring optimal storage and organization. The split bedroom plan allows for privacy and convenience, with the secondary bedrooms sharing a well-appointed hall bath. Wood-framed mirrors and crown molding add a touch of sophistication to the space. There is luxury vinyl flooring throughout the living areas, offering a durable and water-resistant complement to the homes’ style. Plush carpet in the bedrooms brings added comfort. This home is equipped with a security system and pest control tubes, providing peace of mind and added convenience. Step outside to the covered and screened patio area including two outdoor ceiling fans to help enjoy those Florida nights and a spacious fully fenced backyard, a true oasis for family fun and entertainment. With plenty of room for a potential pool, this space offers endless possibilities. Don't miss the opportunity to make this remarkable property your own. Schedule a showing today and experience the perfect blend of comfort, style, and convenience that awaits at 127 Winston Manor Cir!
Location
State FL
County Hillsborough
Community Winston Manor
Zoning RSC-6
Rooms
Other Rooms Inside Utility
Interior
Interior Features Ceiling Fans(s), Living Room/Dining Room Combo, Master Bedroom Main Floor, Split Bedroom, Thermostat, Vaulted Ceiling(s), Walk-In Closet(s), Window Treatments
Heating Central
Cooling Central Air
Flooring Carpet, Vinyl
Furnishings Unfurnished
Fireplace false
Appliance Dishwasher, Disposal, Dryer, Electric Water Heater, Microwave, Range, Refrigerator, Washer, Water Filtration System
Laundry Inside, Laundry Room
Exterior
Exterior Feature Sliding Doors
Garage Spaces 2.0
Fence Fenced, Vinyl
Utilities Available Cable Connected, Electricity Connected, Water Connected
Roof Type Shingle
Porch Covered, Patio, Rear Porch, Screened
Attached Garage true
Garage true
Private Pool No
Building
Story 1
Entry Level One
Foundation Slab
Lot Size Range 0 to less than 1/4
Sewer Public Sewer
Water Public
Structure Type Stucco
New Construction false
Construction Status Inspections
Schools
Elementary Schools Lopez-Hb
Middle Schools Burnett-Hb
High Schools Armwood-Hb
Others
Pets Allowed Yes
Senior Community No
Ownership Fee Simple
Monthly Total Fees $32
Acceptable Financing Cash, Conventional, FHA, VA Loan
Membership Fee Required Required
Listing Terms Cash, Conventional, FHA, VA Loan
Special Listing Condition None
Read Less Info
Want to know what your home might be worth? Contact us for a FREE valuation!

Our team is ready to help you sell your home for the highest possible price ASAP

© 2024 My Florida Regional MLS DBA Stellar MLS. All Rights Reserved.
Bought with KELLER WILLIAMS REALTY

"Molly's job is to find and attract mastery-based agents to the office, protect the culture, and make sure everyone is happy! "






