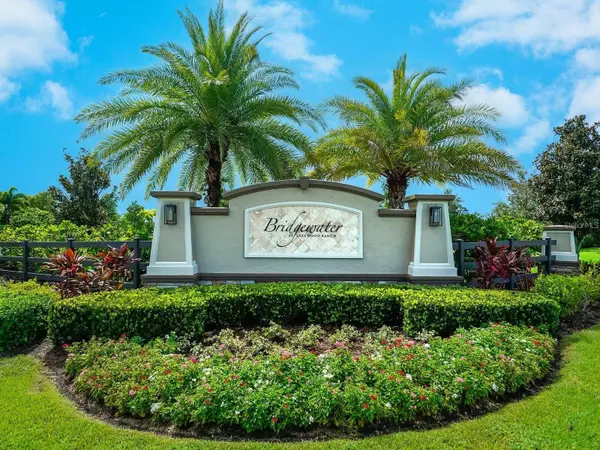$725,000
$749,000
3.2%For more information regarding the value of a property, please contact us for a free consultation.
4 Beds
2 Baths
2,221 SqFt
SOLD DATE : 06/15/2023
Key Details
Sold Price $725,000
Property Type Single Family Home
Sub Type Single Family Residence
Listing Status Sold
Purchase Type For Sale
Square Footage 2,221 sqft
Price per Sqft $326
Subdivision Bridgewater Ph I At Lakewood Ranch
MLS Listing ID A4567066
Sold Date 06/15/23
Bedrooms 4
Full Baths 2
Construction Status Financing,Inspections
HOA Fees $332/ann
HOA Y/N Yes
Originating Board Stellar MLS
Year Built 2015
Annual Tax Amount $6,455
Lot Size 8,276 Sqft
Acres 0.19
Property Description
Presenting A MUST SEE, beautifully designed, Lennar "PRINCETON" home in the coveted community of Bridgewater at Lakewood Ranch. This executive home is nestled in a gated and maintenance-free community with streets and sidewalks canopied by nature preserves and ponds. Features of this Waterfront home begin contemporary tile flooring, crown molding, a tray ceiling in the great room and an abundance of natural light. Living in this home is a delight, with a comfortable living room, dining room and four generous bedrooms. Kitchen space is perfect for entertaining with a spacious breakfast nook area, granite countertops, stainless appliances, a gas cooktop, and more. The impressive master suite offers a large walk-in closet, and en-suite featuring double sink vanity, garden tub, and sizable walk-in shower. Revel in the extended lanai highlighting a heated pool overlooking a water view. This home cannot be reproduced at this price today! The exterior of the home showcases impeccable curb appeal with tropical landscaping, gutters, and irrigation system. Bridgewater is conveniently located to I-75, Lakewood Ranch Main Street, UTC Mall, and the Beaches. Located within a half mile of the new Lakewood Ranch Preparatory Academy. An exciting opportunity for homebuyers!
Location
State FL
County Manatee
Community Bridgewater Ph I At Lakewood Ranch
Zoning PDMU/A
Interior
Interior Features Built-in Features, Ceiling Fans(s), Crown Molding, Eat-in Kitchen, High Ceilings, Open Floorplan, Solid Surface Counters, Solid Wood Cabinets, Split Bedroom, Tray Ceiling(s), Walk-In Closet(s)
Heating Central, Electric
Cooling Central Air
Flooring Ceramic Tile, Laminate
Furnishings Unfurnished
Fireplace false
Appliance Dishwasher, Disposal, Dryer, Gas Water Heater, Microwave, Range, Refrigerator, Washer
Laundry Inside, Laundry Room
Exterior
Exterior Feature Awning(s), Irrigation System, Lighting, Sidewalk
Garage Driveway, Garage Door Opener
Garage Spaces 3.0
Pool Gunite, Heated, In Ground
Community Features Gated, Lake, Park, Playground
Utilities Available Cable Available, Electricity Available, Natural Gas Available, Public
Waterfront true
Waterfront Description Pond
View Y/N 1
Water Access 1
Water Access Desc Pond
View Pool, Water
Roof Type Tile
Attached Garage true
Garage true
Private Pool Yes
Building
Lot Description Cul-De-Sac
Story 1
Entry Level One
Foundation Slab
Lot Size Range 0 to less than 1/4
Sewer Public Sewer
Water Public
Structure Type Block, Concrete, Stone, Stucco
New Construction false
Construction Status Financing,Inspections
Schools
Elementary Schools Gullett Elementary
Middle Schools Dr Mona Jain Middle
High Schools Lakewood Ranch High
Others
Pets Allowed Number Limit, Size Limit
HOA Fee Include Maintenance Grounds
Senior Community No
Pet Size Large (61-100 Lbs.)
Ownership Fee Simple
Monthly Total Fees $332
Acceptable Financing Cash, Conventional, FHA, VA Loan
Membership Fee Required Required
Listing Terms Cash, Conventional, FHA, VA Loan
Num of Pet 2
Special Listing Condition None
Read Less Info
Want to know what your home might be worth? Contact us for a FREE valuation!

Our team is ready to help you sell your home for the highest possible price ASAP

© 2024 My Florida Regional MLS DBA Stellar MLS. All Rights Reserved.
Bought with MICHAEL SAUNDERS & COMPANY

"Molly's job is to find and attract mastery-based agents to the office, protect the culture, and make sure everyone is happy! "






