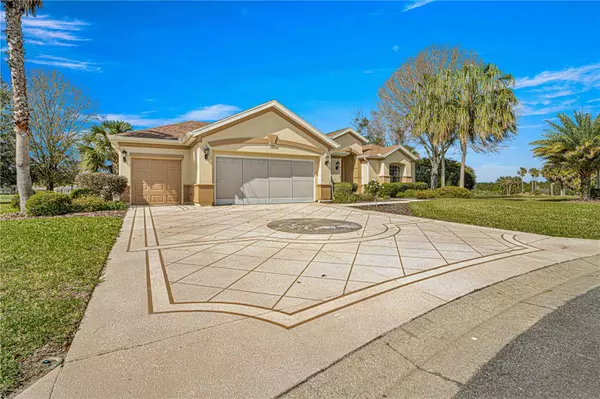$495,000
$512,500
3.4%For more information regarding the value of a property, please contact us for a free consultation.
2 Beds
3 Baths
2,324 SqFt
SOLD DATE : 05/22/2023
Key Details
Sold Price $495,000
Property Type Single Family Home
Sub Type Single Family Residence
Listing Status Sold
Purchase Type For Sale
Square Footage 2,324 sqft
Price per Sqft $212
Subdivision Spruce Creek Gc
MLS Listing ID OM653530
Sold Date 05/22/23
Bedrooms 2
Full Baths 2
Half Baths 1
HOA Fees $176/mo
HOA Y/N Yes
Originating Board Stellar MLS
Year Built 2002
Annual Tax Amount $3,567
Lot Size 0.320 Acres
Acres 0.32
Lot Dimensions 126x110
Property Description
Looking for that stunning, move-in ready, grand golf course home in Del Webb's Golf & Country Club? Look no further, this Hampton is an eye catching masterpiece, situated on a quiet cul-da-sac, overlooking the beautiful, expansive golf course. As you pull up, notice the unique designer painted driveway and walk way with custom mural, reminding you of the Florida lifestyle you are about to be living.There's room for all your toys, with its 2 car garage, open to the golf cart garage, and a separate golf cart storage area that is enclosed. The double leaded glass doors lead you into an inviting, entertainers dream, with crown moulding and lovely handscraped, engineered hardwood flooring in all areas except, bathrooms and bedrooms. This home boasts soaring high ceilings throughout, an impressive sized owners suite, that has new carpet, and an ensuite, additional rooms include the spacious guest bedroom, plus a den, and 2.5 bathrooms. The large, open kitchen showcases 42 inch white cabinets, over cabinet lighting, granite counters, tile backsplash, and a moveable island. This all opens to the breakfast bar, breakfast nook, and large family room, with views from all directions. The den is adorned with a custom wall picture of the golf course and has the same durable hand scraped, engineered flooring. The large laundry room, offer much appreciated additional storage, while the lanai is open to a flagstone, birdcaged patio, perfect for enjoying with friends and family or just by yourself. The added private irrigation well, tankless water heater, 2 ton Hvac (2018), re-shingled roof (2014) all make this home ready for it's new owner.
Location
State FL
County Marion
Community Spruce Creek Gc
Zoning PUD
Rooms
Other Rooms Den/Library/Office, Family Room, Formal Dining Room Separate, Formal Living Room Separate, Inside Utility, Storage Rooms
Interior
Interior Features Ceiling Fans(s), Crown Molding, High Ceilings, Master Bedroom Main Floor, Open Floorplan, Split Bedroom, Walk-In Closet(s), Window Treatments
Heating Natural Gas
Cooling Central Air
Flooring Carpet, Ceramic Tile, Hardwood
Fireplace false
Appliance Built-In Oven, Cooktop, Dishwasher, Dryer, Gas Water Heater, Microwave, Washer
Laundry Inside, Laundry Room
Exterior
Exterior Feature Irrigation System, Rain Gutters
Garage Driveway, Garage Door Opener, Golf Cart Garage, Oversized
Garage Spaces 3.0
Pool Other
Community Features Association Recreation - Owned, Clubhouse, Deed Restrictions, Fishing, Fitness Center, Gated, Golf Carts OK, Golf, Lake, Park, Pool, Restaurant, Sidewalks, Tennis Courts
Utilities Available BB/HS Internet Available, Cable Available, Electricity Connected, Natural Gas Connected, Phone Available, Sewer Connected, Sprinkler Well, Underground Utilities, Water Connected
Amenities Available Basketball Court, Clubhouse, Fence Restrictions, Fitness Center, Gated, Golf Course, Pickleball Court(s), Pool, Recreation Facilities, Shuffleboard Court, Spa/Hot Tub, Storage, Tennis Court(s), Trail(s), Vehicle Restrictions
View Golf Course
Roof Type Shingle
Attached Garage true
Garage true
Private Pool No
Building
Lot Description Cleared, Cul-De-Sac, In County, Landscaped, On Golf Course, Oversized Lot, Paved, Private
Story 1
Entry Level One
Foundation Slab
Lot Size Range 1/4 to less than 1/2
Builder Name Del Webb
Sewer Public Sewer
Water Public
Structure Type Stucco, Wood Frame
New Construction false
Others
Pets Allowed Number Limit
HOA Fee Include Guard - 24 Hour, Pool, Escrow Reserves Fund, Management, Private Road, Recreational Facilities, Trash
Senior Community Yes
Ownership Fee Simple
Monthly Total Fees $176
Acceptable Financing Cash, Conventional, VA Loan
Membership Fee Required Required
Listing Terms Cash, Conventional, VA Loan
Num of Pet 2
Special Listing Condition None
Read Less Info
Want to know what your home might be worth? Contact us for a FREE valuation!

Our team is ready to help you sell your home for the highest possible price ASAP

© 2024 My Florida Regional MLS DBA Stellar MLS. All Rights Reserved.
Bought with RE/MAX PREMIER REALTY LADY LK

"Molly's job is to find and attract mastery-based agents to the office, protect the culture, and make sure everyone is happy! "






