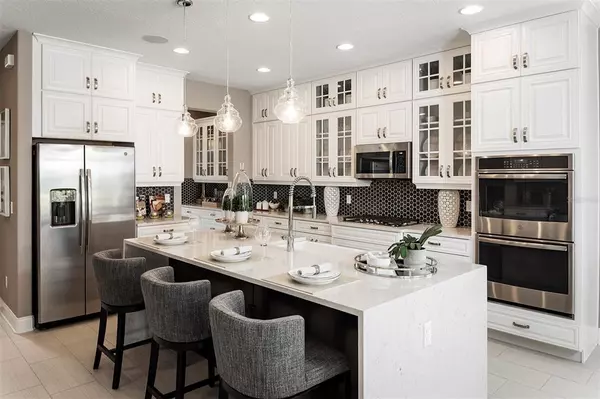$905,000
$910,990
0.7%For more information regarding the value of a property, please contact us for a free consultation.
5 Beds
5 Baths
3,729 SqFt
SOLD DATE : 12/27/2021
Key Details
Sold Price $905,000
Property Type Single Family Home
Sub Type Single Family Residence
Listing Status Sold
Purchase Type For Sale
Square Footage 3,729 sqft
Price per Sqft $242
Subdivision Hull Island At Oakland
MLS Listing ID O5951516
Sold Date 12/27/21
Bedrooms 5
Full Baths 5
Construction Status Appraisal,Financing,Inspections
HOA Fees $130/mo
HOA Y/N Yes
Year Built 2019
Annual Tax Amount $9,399
Lot Size 8,712 Sqft
Acres 0.2
Property Description
Welcome to this model home available with leaseback!! This New Castle features 5 bedrooms and 5 bathrooms (including 2 owner’s suites, one upstairs and one downstairs), a loft, and 3-car garage is a must-see. From the moment you enter, you’ll be wowed by the impressive 2-story foyer. The dining room leads to the open-concept kitchen that features panoramic views of the nook and large family room and on to the coastal lanai. Storage abounds, with a huge walk-in pantry, a large closet by the garage entrance, and an under the stairs closet. Neutral 12”x24” tile flows effortless through the main areas downstairs creating a modern feel. Outside enjoy the extended covered lanai, spanning almost the full length of the home, and the relaxing pool. A downstairs owner’s suite and a full bath just outside this room complete the first floor. Wood stairs lead you to the second floor where you will find the loft area. Two bedrooms, each with walk-in closets, share a hall bath, while the third bedroom has its own bath. Wood floors continue into the owner’s suite. Find a tray ceiling with custom trim detail, a huge walk-in closet, and a dreamy bath. The showstopper here is the balcony, accessed only from this suite. This home is built to Energy Star® 3.1 standards to save you on the cost of home ownership. Contact us today to get leaseback terms!
Location
State FL
County Orange
Community Hull Island At Oakland
Zoning PUD
Interior
Interior Features Built-in Features, Ceiling Fans(s), Crown Molding, High Ceilings, Kitchen/Family Room Combo, Master Bedroom Main Floor, Open Floorplan, Split Bedroom, Thermostat, Tray Ceiling(s), Walk-In Closet(s), Window Treatments
Heating Central, Electric
Cooling Central Air
Flooring Carpet, Ceramic Tile
Fireplace false
Appliance Cooktop, Dishwasher, Exhaust Fan, Microwave, Range Hood, Refrigerator, Tankless Water Heater, Trash Compactor
Laundry Inside, Laundry Room
Exterior
Exterior Feature Balcony, Irrigation System, Rain Gutters, Sliding Doors
Garage Driveway, Garage Door Opener
Garage Spaces 3.0
Community Features Playground, Pool
Utilities Available Cable Available, Electricity Available, Natural Gas Available, Phone Available, Public, Street Lights, Water Available
Amenities Available Playground, Pool
View Y/N 1
View Water
Roof Type Shingle
Porch Front Porch
Attached Garage true
Garage true
Private Pool No
Building
Lot Description Sidewalk
Entry Level Two
Foundation Slab
Lot Size Range 0 to less than 1/4
Builder Name MI Homes
Sewer Public Sewer
Water Public
Structure Type Block
New Construction true
Construction Status Appraisal,Financing,Inspections
Schools
Elementary Schools Tildenville Elem
Middle Schools Lakeview Middle
High Schools West Orange High
Others
Pets Allowed Yes
HOA Fee Include Pool,Maintenance Grounds,Maintenance,Pool
Senior Community No
Ownership Fee Simple
Monthly Total Fees $130
Acceptable Financing Cash, Conventional, FHA, VA Loan
Membership Fee Required Required
Listing Terms Cash, Conventional, FHA, VA Loan
Special Listing Condition None
Read Less Info
Want to know what your home might be worth? Contact us for a FREE valuation!

Our team is ready to help you sell your home for the highest possible price ASAP

© 2024 My Florida Regional MLS DBA Stellar MLS. All Rights Reserved.
Bought with PREMIER BROKERS INTERNATIONAL

"Molly's job is to find and attract mastery-based agents to the office, protect the culture, and make sure everyone is happy! "






