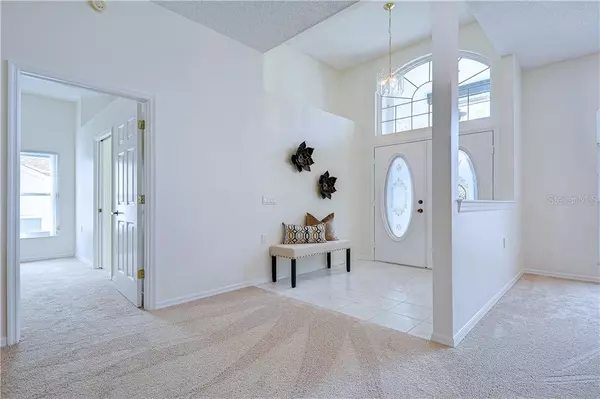$359,900
$359,900
For more information regarding the value of a property, please contact us for a free consultation.
3 Beds
2 Baths
2,703 SqFt
SOLD DATE : 03/25/2021
Key Details
Sold Price $359,900
Property Type Single Family Home
Sub Type Single Family Residence
Listing Status Sold
Purchase Type For Sale
Square Footage 2,703 sqft
Price per Sqft $133
Subdivision Timber Pines
MLS Listing ID T3288159
Sold Date 03/25/21
Bedrooms 3
Full Baths 2
Construction Status Appraisal,Financing,Inspections
HOA Fees $251/mo
HOA Y/N Yes
Year Built 1995
Annual Tax Amount $2,051
Lot Size 0.270 Acres
Acres 0.27
Property Description
FALL IN LOVE!! You will feel right at home the moment you step into this beautiful 3-bedroom 2 bath updated home with NEW carpet (2021) in all Bedrooms, Dining Room and Living Room. Fresh paint throughout the entire home completed in 2021. Enter the dual glass entry door to the Spacious Formal Living and Dining area where you can entertain friends and family. The Formal living room leads into the Lanai that has been converted into a Florida room with central heat and air conditioning. Perfect to be used as a sunroom, game room, or office overlooking the well-manicured back yard. Enjoy the landscaping as you have your morning coffee. Irrigation well with a French drain installed for all water run off! The home offers a split bedroom plan. Spacious Master Suite with double walk-in closets. Master bath offers dual vanity, walk in shower, jetted tub and new (2021) ceramic tile flooring. Spacious eat-in kitchen with Corian countertops, newer appliances, breakfast bar and dinette which opens to the family room. Laminate floors in kitchen and family room. Guest bedrooms with plush new (2021) carpet. Guest bathroom vanity and tub/shower. 3- Car screened garage with storage cabinets, pull down attic access - currently separated with the third car area was used as an office/workshop area. Timber Pines a 55+ Gated Community with 24-hour security - 4 Golf Courses - Country Club - Remolded Restaurant and Bar - 2 Community Pools - Fitness Center - Tennis and Pickle Ball Courts - Bocce Ball - Billiards Room. HOA includes your Spectrum cable and high speed internet. DON'T MISS THE OPPORTUNITY to live in a community to actually LIVE!!! Call now for your private showing.
Location
State FL
County Hernando
Community Timber Pines
Zoning PDP
Rooms
Other Rooms Florida Room, Inside Utility
Interior
Interior Features Ceiling Fans(s), Eat-in Kitchen, Kitchen/Family Room Combo, Living Room/Dining Room Combo, Open Floorplan, Skylight(s), Solid Surface Counters, Split Bedroom, Walk-In Closet(s)
Heating Central, Electric
Cooling Central Air
Flooring Carpet, Ceramic Tile, Laminate
Furnishings Unfurnished
Fireplace false
Appliance Cooktop, Dishwasher, Disposal, Electric Water Heater, Microwave, Range, Refrigerator, Washer, Water Softener
Laundry Inside, Laundry Room
Exterior
Exterior Feature Hurricane Shutters, Irrigation System, Rain Gutters, Sidewalk, Sliding Doors
Garage Driveway, Garage Door Opener, Workshop in Garage
Garage Spaces 3.0
Community Features Association Recreation - Owned, Deed Restrictions, Fitness Center, Gated, Golf Carts OK, Golf, Pool, Sidewalks, Tennis Courts
Utilities Available Cable Available, Electricity Connected, Phone Available, Public, Sewer Connected, Sprinkler Well, Street Lights, Underground Utilities, Water Connected
Amenities Available Fitness Center, Gated, Golf Course, Pickleball Court(s), Pool, Tennis Court(s)
Roof Type Shingle
Porch Covered, Enclosed, Rear Porch
Attached Garage true
Garage true
Private Pool No
Building
Lot Description In County, Near Golf Course, Sidewalk, Paved
Story 1
Entry Level One
Foundation Slab
Lot Size Range 1/4 to less than 1/2
Sewer Public Sewer
Water Public
Architectural Style Florida, Ranch
Structure Type Concrete,Stucco
New Construction false
Construction Status Appraisal,Financing,Inspections
Schools
Elementary Schools Westside Elementary-Hn
Middle Schools Powell Middle
High Schools Weeki Wachee High School
Others
Pets Allowed Yes
HOA Fee Include 24-Hour Guard,Cable TV,Pool,Internet,Pool,Private Road,Recreational Facilities
Senior Community Yes
Ownership Fee Simple
Monthly Total Fees $251
Acceptable Financing Cash, Conventional, VA Loan
Membership Fee Required Required
Listing Terms Cash, Conventional, VA Loan
Special Listing Condition None
Read Less Info
Want to know what your home might be worth? Contact us for a FREE valuation!

Our team is ready to help you sell your home for the highest possible price ASAP

© 2024 My Florida Regional MLS DBA Stellar MLS. All Rights Reserved.
Bought with ROBERT SLACK LLC

"Molly's job is to find and attract mastery-based agents to the office, protect the culture, and make sure everyone is happy! "






