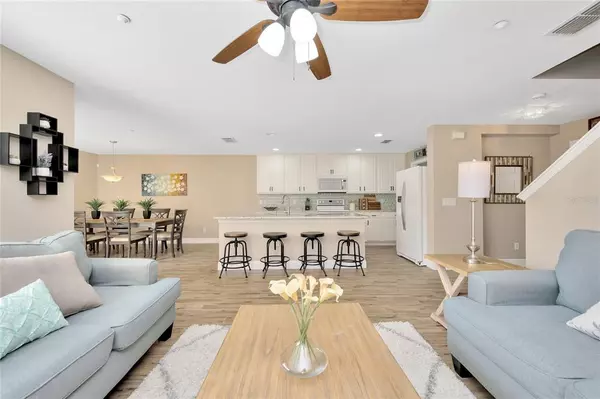$333,000
$330,000
0.9%For more information regarding the value of a property, please contact us for a free consultation.
3 Beds
3 Baths
1,606 SqFt
SOLD DATE : 09/17/2021
Key Details
Sold Price $333,000
Property Type Townhouse
Sub Type Townhouse
Listing Status Sold
Purchase Type For Sale
Square Footage 1,606 sqft
Price per Sqft $207
Subdivision Orchard A1-A26 B1 B2 C D1-D4
MLS Listing ID O5957025
Sold Date 09/17/21
Bedrooms 3
Full Baths 2
Half Baths 1
HOA Fees $250/mo
HOA Y/N Yes
Year Built 2006
Annual Tax Amount $2,055
Lot Size 2,613 Sqft
Acres 0.06
Property Description
Your search is over the minute you see this amazing 2-story, 3 bedroom, 3 bath home in beautiful Orchard gated community. This home offers an open floor plan that is perfect for entertaining. The foyer opens to your spacious great room and kitchen featuring granite countertops, large island and walk in pantry/laundry room. All three bedrooms are located on the 2nd floor, the master retreat offers a spacious on suite with dual sinks and a large walk in closet. This home also features porcelain tile throughout, a private enclosed outdoor living space off of the dining room and a 2 car attached garage. The washer and dryer are included. Come enjoy the luxury of maintenance free townhome living. The building exterior and all ground maintenance are included with a low monthly HOA fee that offers a community swimming pool and playground. Florida Hospital Winter Garden is about 1 mile away and close to Disney World and other attractions. Convenient to the 408, 414, 429, Hwy 50/Colonial, Winter Garden Village, Historic Winter Garden, Crooked Can Brewery, Plant Street Market, weekend farmers market and Winter Garden Bike Trail. All information submitted on this property is intended to be accurate; however, cannot be guaranteed, buyers are advised to verify.
Location
State FL
County Orange
Community Orchard A1-A26 B1 B2 C D1-D4
Zoning PUD
Interior
Interior Features Cathedral Ceiling(s), Ceiling Fans(s), Eat-in Kitchen, Kitchen/Family Room Combo, Dormitorio Principal Arriba, Open Floorplan, Stone Counters, Vaulted Ceiling(s), Walk-In Closet(s), Window Treatments
Heating Central
Cooling Central Air
Flooring Tile
Furnishings Unfurnished
Fireplace false
Appliance Dishwasher, Disposal, Dryer, Microwave, Range, Refrigerator, Washer
Laundry Inside, Laundry Room
Exterior
Exterior Feature Fence
Garage Spaces 2.0
Fence Vinyl
Pool In Ground
Community Features Gated, Pool, Sidewalks
Utilities Available Cable Available, Electricity Available, Sewer Available, Street Lights
Waterfront false
Roof Type Shingle
Porch Deck, Patio, Rear Porch
Attached Garage true
Garage true
Private Pool No
Building
Lot Description Sidewalk, Paved
Entry Level Two
Foundation Slab
Lot Size Range 0 to less than 1/4
Sewer Public Sewer
Water Public
Structure Type Block
New Construction false
Schools
Elementary Schools Sunridge Elementary
Middle Schools Sunridge Middle
High Schools West Orange High
Others
Pets Allowed Yes
HOA Fee Include Pool,Maintenance Structure
Senior Community No
Ownership Fee Simple
Monthly Total Fees $250
Acceptable Financing Cash, Conventional, FHA, VA Loan
Membership Fee Required Required
Listing Terms Cash, Conventional, FHA, VA Loan
Special Listing Condition None
Read Less Info
Want to know what your home might be worth? Contact us for a FREE valuation!

Our team is ready to help you sell your home for the highest possible price ASAP

© 2024 My Florida Regional MLS DBA Stellar MLS. All Rights Reserved.
Bought with USA DREAMS REALTY CORP.

"Molly's job is to find and attract mastery-based agents to the office, protect the culture, and make sure everyone is happy! "






