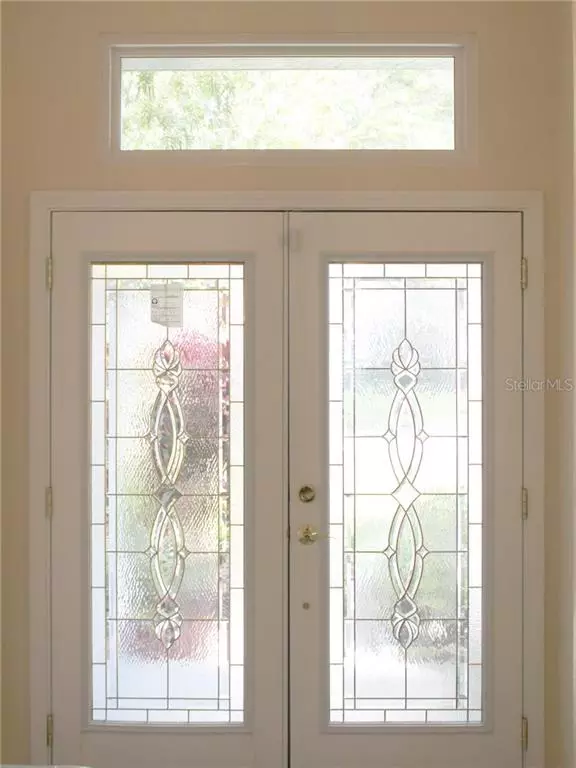$348,000
$355,500
2.1%For more information regarding the value of a property, please contact us for a free consultation.
4 Beds
2 Baths
2,298 SqFt
SOLD DATE : 12/16/2020
Key Details
Sold Price $348,000
Property Type Single Family Home
Sub Type Single Family Residence
Listing Status Sold
Purchase Type For Sale
Square Footage 2,298 sqft
Price per Sqft $151
Subdivision University Woods Ph 03
MLS Listing ID S5040994
Sold Date 12/16/20
Bedrooms 4
Full Baths 2
Construction Status Inspections
HOA Fees $10/ann
HOA Y/N Yes
Year Built 1988
Annual Tax Amount $1,964
Lot Size 0.270 Acres
Acres 0.27
Property Description
PRICED TO SELL! Prepare to be amazed by this gorgeous 4 bedroom and 2 bathroom custom home in Berkshire Place. This home has a an Open Floor Plan with a Brick wood burning fireplace, an enormous great room, with premium padded carpet. They have double french doors off the great room with custom wood shutters that lead to your oversized screened in back porch. The Newly Remodeled kitchen has granite countertops, elegant distressed solid wood cabinets, LG Energy efficient appliances and a eat in kitchen nook with a stained glass chandelier. The dining room features an Elegant Crystal Chandelier and a granite buffet perfect for entertaining. The newly remodeled Guest bathroom has a floor to ceiling Polished Porcelain Tile shower! The entire interior of the home has been freshly painted with newly installed double pane windows. Each room has new remote controlled ceiling fans and tons of natural light. The exterior has a leaf filtering gutter system and mature lush landscaping. This home is conveniently located close major highways, 417, UCF, with tons of shopping and restaurants. The established community is quiet and peaceful off the beaten path.
Location
State FL
County Orange
Community University Woods Ph 03
Zoning R-1A
Rooms
Other Rooms Attic, Den/Library/Office, Formal Dining Room Separate, Great Room
Interior
Interior Features Ceiling Fans(s), Eat-in Kitchen, High Ceilings, Open Floorplan, Solid Wood Cabinets, Stone Counters, Vaulted Ceiling(s), Walk-In Closet(s), Window Treatments
Heating Central
Cooling Central Air
Flooring Carpet, Tile
Fireplace true
Appliance Convection Oven, Dishwasher, Electric Water Heater, Microwave, Range, Refrigerator
Laundry Inside
Exterior
Exterior Feature French Doors, Irrigation System, Rain Gutters, Sidewalk
Garage Spaces 2.0
Fence Vinyl
Utilities Available BB/HS Internet Available
Waterfront false
Roof Type Shingle
Porch Rear Porch, Screened
Attached Garage true
Garage true
Private Pool No
Building
Lot Description Near Public Transit, Sidewalk, Paved
Story 1
Entry Level One
Foundation Slab
Lot Size Range 1/4 to less than 1/2
Sewer Public Sewer
Water None
Architectural Style Contemporary
Structure Type Block,Stucco
New Construction false
Construction Status Inspections
Schools
Elementary Schools Riverdale Elem
Middle Schools Union Park Middle
High Schools University High
Others
Pets Allowed Yes
Senior Community No
Ownership Fee Simple
Monthly Total Fees $10
Acceptable Financing Cash, Conventional, FHA, VA Loan
Membership Fee Required Required
Listing Terms Cash, Conventional, FHA, VA Loan
Special Listing Condition None
Read Less Info
Want to know what your home might be worth? Contact us for a FREE valuation!

Our team is ready to help you sell your home for the highest possible price ASAP

© 2024 My Florida Regional MLS DBA Stellar MLS. All Rights Reserved.
Bought with KIFF REALTY INC

"Molly's job is to find and attract mastery-based agents to the office, protect the culture, and make sure everyone is happy! "






