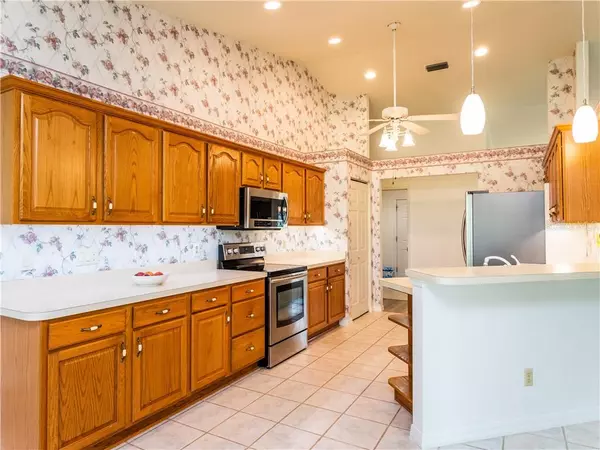$325,000
$339,000
4.1%For more information regarding the value of a property, please contact us for a free consultation.
3 Beds
2 Baths
2,349 SqFt
SOLD DATE : 02/26/2021
Key Details
Sold Price $325,000
Property Type Single Family Home
Sub Type Single Family Residence
Listing Status Sold
Purchase Type For Sale
Square Footage 2,349 sqft
Price per Sqft $138
Subdivision Golden Hills Turf & Country Club
MLS Listing ID OM607919
Sold Date 02/26/21
Bedrooms 3
Full Baths 2
HOA Fees $17/mo
HOA Y/N Yes
Year Built 1998
Annual Tax Amount $2,679
Lot Size 0.500 Acres
Acres 0.5
Property Description
Move-in ready home on one of the highest lots in Marion County. Beautiful views of pastures and horses. Adjacent to the 3rd green and 4th tee at Ocala National Golf Course. Golden Hills is a large lot community with custom houses and friendly people. The golf course, club house, gym and pool are optional for a reasonable fee. The living room has volume ceilings and is brightened by 2 skylights. The kitchen has a lot of counter space and cabinets and the nook has a built in desk. The home was just painted inside and had new flooring installed.The home has a new whole-house generator that automatically starts in case of power loss. Large kitchen with eat-in area and bar seating in addition to the formal dining room. Generously sized guest bedrooms complete this split plan. Extra goodies include central Vacuum and whole house stereo. The garage is extra large at 24x29: plenty of room for shop or toys. NEW ROOF installed in Sept 2020. There are 2 window a/c in bedrooms that are used only to keep utility costs down..
Location
State FL
County Marion
Community Golden Hills Turf & Country Club
Zoning R1
Rooms
Other Rooms Breakfast Room Separate, Formal Dining Room Separate, Formal Living Room Separate, Inside Utility
Interior
Interior Features Cathedral Ceiling(s), Ceiling Fans(s), Central Vaccum, Eat-in Kitchen, High Ceilings, Skylight(s), Solid Surface Counters, Solid Wood Cabinets, Split Bedroom, Walk-In Closet(s), Window Treatments
Heating Electric, Heat Pump
Cooling Central Air
Flooring Carpet, Ceramic Tile
Furnishings Partially
Fireplace false
Appliance Dishwasher, Disposal, Dryer, Electric Water Heater, Microwave, Range, Refrigerator, Washer, Water Softener
Laundry Inside, Laundry Room
Exterior
Exterior Feature Irrigation System, Sliding Doors
Garage Driveway, Garage Door Opener, Garage Faces Side
Garage Spaces 2.0
Community Features Deed Restrictions
Utilities Available BB/HS Internet Available, Cable Connected, Electricity Connected, Fire Hydrant, Natural Gas Connected, Phone Available, Street Lights, Water Connected
Amenities Available Fence Restrictions
View Golf Course, Trees/Woods
Roof Type Shingle
Porch Front Porch
Attached Garage true
Garage true
Private Pool No
Building
Lot Description Corner Lot
Story 1
Entry Level One
Foundation Slab
Lot Size Range 1/2 to less than 1
Sewer Septic Tank
Water Private
Architectural Style Ranch
Structure Type Brick
New Construction false
Schools
High Schools West Port High School
Others
Pets Allowed Yes
HOA Fee Include Common Area Taxes
Senior Community No
Ownership Fee Simple
Monthly Total Fees $17
Membership Fee Required Required
Special Listing Condition None
Read Less Info
Want to know what your home might be worth? Contact us for a FREE valuation!

Our team is ready to help you sell your home for the highest possible price ASAP

© 2024 My Florida Regional MLS DBA Stellar MLS. All Rights Reserved.
Bought with ROYAL SHELL REAL ESTATE, INC.

"Molly's job is to find and attract mastery-based agents to the office, protect the culture, and make sure everyone is happy! "






