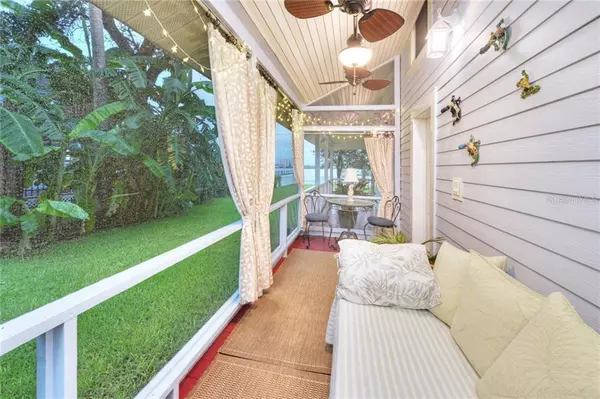$810,000
$840,000
3.6%For more information regarding the value of a property, please contact us for a free consultation.
4 Beds
5 Baths
2,859 SqFt
SOLD DATE : 12/11/2020
Key Details
Sold Price $810,000
Property Type Single Family Home
Sub Type Single Family Residence
Listing Status Sold
Purchase Type For Sale
Square Footage 2,859 sqft
Price per Sqft $283
Subdivision Elizabeth Bunch
MLS Listing ID O5883290
Sold Date 12/11/20
Bedrooms 4
Full Baths 4
Half Baths 1
Construction Status Inspections
HOA Y/N No
Year Built 1893
Annual Tax Amount $4,998
Lot Size 0.760 Acres
Acres 0.76
Lot Dimensions 100x329
Property Description
A one-of-a-kind Intracoastal historical home where southern charm meets modern luxuries. This home has a ''Key West'' feel with the wrap-around porches, gorgeous water views and easy access to the boat dock and sun deck. Although it was built in 1893, it has been professionally remodeled with big walk-in closets and spacious bathrooms. It is called the Peklo House and is located on a registered historic street and district within Port Orange. You are just a 5-minute car ride or 30-minute walk to the beach. The proposed Port Orange River Walk District is just .4 miles away. The home features a 100' dock with water/electricity, an 8,000-pound boat lift and a second-level sun deck. There's a 600 square foot air-conditioned cottage for the in-laws with 1 bedroom, full bath, living room and kitchen. The concrete block garage was built in 2012 and has an air-conditioned 20 x 14 studio apartment on the second floor with an electric chair lift, full bath, small kitchen counter with sink, refrigerator and walk-out balcony with views of the river. The A/C 23 x 13 woodshop has all the electric wood tools to make your own creation. The 10 x 10 greenhouse is perfect to grow vegetables, fruit and flowers year-round. There are two separate storage areas for all your lawn tools and miscellaneous equipment. The main house has 2,859 square feet of air-conditioned space, offering an owner's suite downstairs and upstairs with a total of TWO bedrooms in the main home. There other two bedrooms are the cottage and the studio apartment, making a total of four bedrooms. The front wrap-around porch with a screened area at the entrance offers spectacular views up and down the Halifax River. Plus, there's a quaint screened sleeping porch on the northside offering privacy and relaxation. The exterior of the home is Hardie plank siding (cement board) to repel nature's elements and the dual pane windows are storm windows. When you first enter the main living room and adjacent dining room with Hickory engineered wood floors, you will see two gas fireplaces back-to-back and large picture windows looking out to the river. The beautifully designed kitchen has loads of character, offering a beautiful handmade wood breakfast bar and granite counters blending with a mix of white and blue cabinetry. DCS Gas Range by Fischer Paykel, pot filler, hooded vent, double dishwasher, and a coffee bar. Mudroom off the kitchen with loads of storage cabinets and an exit door to the garage. Half bath for your guests on the main floor. Right off the kitchen is the office which will lead you to the 21-ft long art gallery hallway to display your favorite artwork. You will then enter through double French doors to your downstairs owner's suite (added in 2012) which offers an amazing 10 x 8 ft window overlooking the serene backyard, a 12 x 9 walk-in closet, 12 x 12 bathroom with 2 skylights, custom vanities, walk-in shower, and private water closet. Another set of French doors from the owner's suite leads you to your outdoor pergola with a decking area large enough for outdoor furnishings and a hot tub for two. The decking is made of composite material for longevity. The upstairs owner's suite (17 x 15) is beautifully laid out and offers riverfront views with a 13 x 9 walk-in closet with built-in cabinetry and an 11 x 15 custom bath with bear claw tub, walk-in shower, with white cabinetry and granite counter.
Location
State FL
County Volusia
Community Elizabeth Bunch
Zoning SF
Rooms
Other Rooms Bonus Room, Den/Library/Office, Inside Utility
Interior
Interior Features Built-in Features, Ceiling Fans(s), Living Room/Dining Room Combo, Solid Surface Counters, Solid Wood Cabinets, Split Bedroom, Walk-In Closet(s), Window Treatments
Heating Central, Electric, Propane, Wall Units / Window Unit
Cooling Central Air, Wall/Window Unit(s)
Flooring Hardwood, Tile, Travertine, Wood
Fireplaces Type Gas, Living Room
Furnishings Unfurnished
Fireplace true
Appliance Dishwasher, Range, Refrigerator
Laundry Inside, Laundry Room
Exterior
Exterior Feature Balcony, Fence, French Doors, Lighting, Storage
Garage Oversized
Garage Spaces 1.0
Fence Vinyl
Utilities Available Public
Waterfront Description Intracoastal Waterway,River Front
View Y/N 1
Water Access 1
Water Access Desc Intracoastal Waterway,River
View Water
Roof Type Shingle
Porch Covered, Deck, Front Porch, Porch, Screened, Side Porch, Wrap Around
Attached Garage false
Garage true
Private Pool No
Building
Lot Description Historic District, In County, Paved
Entry Level Two
Foundation Slab
Lot Size Range 1/2 to less than 1
Sewer Public Sewer
Water Public
Architectural Style Key West
Structure Type Block,Concrete,Wood Frame,Wood Siding
New Construction false
Construction Status Inspections
Others
Pets Allowed Yes
Senior Community No
Ownership Fee Simple
Acceptable Financing Cash, Conventional
Listing Terms Cash, Conventional
Special Listing Condition None
Read Less Info
Want to know what your home might be worth? Contact us for a FREE valuation!

Our team is ready to help you sell your home for the highest possible price ASAP

© 2024 My Florida Regional MLS DBA Stellar MLS. All Rights Reserved.
Bought with KNIGHTS REALTY

"Molly's job is to find and attract mastery-based agents to the office, protect the culture, and make sure everyone is happy! "






