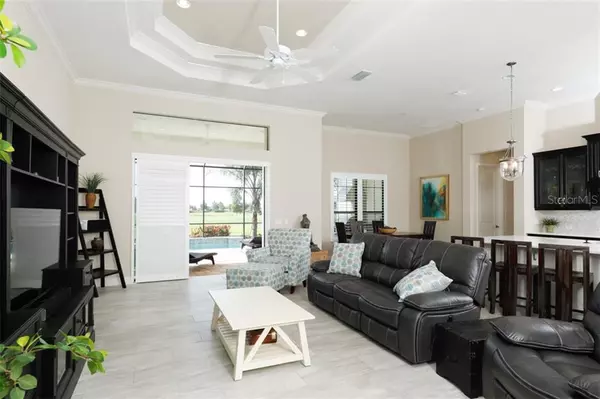$635,000
$649,000
2.2%For more information regarding the value of a property, please contact us for a free consultation.
3 Beds
3 Baths
2,378 SqFt
SOLD DATE : 09/30/2020
Key Details
Sold Price $635,000
Property Type Single Family Home
Sub Type Single Family Residence
Listing Status Sold
Purchase Type For Sale
Square Footage 2,378 sqft
Price per Sqft $267
Subdivision Country Club East At Lakewood Ranch Subp
MLS Listing ID A4472260
Sold Date 09/30/20
Bedrooms 3
Full Baths 3
Construction Status Inspections
HOA Fees $241/ann
HOA Y/N Yes
Year Built 2017
Annual Tax Amount $11,391
Lot Size 9,147 Sqft
Acres 0.21
Property Description
With stunning lake and golf course views, this exceptional Neal Signature built residence exhibits unsurpassed perfection in design and details. The spacious open floor plan offers incredible architectural details including a tray ceiling, crown moldings and tile flooring in the main living areas. Just adjacent through the French doors is the spacious office or den with wood flooring. The chef’s kitchen features stainless appliances, beautiful wood cabinetry, gas stove, wine refrigerator, large island for entertaining and a breakfast nook with incredible views. Make your way outside to the incredible outdoor area with pool, spa, and a kitchen with everything one could expect including grill, sink, and refrigerator. The master suite is an ideal oasis with walk-in closets, tray ceilings and a sitting area overlooking the incredible views. Not to mention the master bath that offers a walk-in shower, dual sinks and private water closet. Other notable features include two perfect guest suites, with one offering an en-suite bath, laundry room with plenty of storage, Plantation shutters and a three-car garage. This impeccable residence is beyond compare and the ultimate in Florida living.
Location
State FL
County Manatee
Community Country Club East At Lakewood Ranch Subp
Zoning PDMU
Rooms
Other Rooms Den/Library/Office, Inside Utility
Interior
Interior Features Ceiling Fans(s), Crown Molding, Eat-in Kitchen, High Ceilings, Kitchen/Family Room Combo, Open Floorplan, Solid Surface Counters, Solid Wood Cabinets, Split Bedroom, Stone Counters, Tray Ceiling(s), Walk-In Closet(s), Window Treatments
Heating Central
Cooling Central Air
Flooring Carpet, Tile, Wood
Fireplace false
Appliance Built-In Oven, Cooktop, Dishwasher, Dryer, Microwave, Range Hood, Refrigerator
Laundry Inside, Laundry Room
Exterior
Exterior Feature Outdoor Kitchen, Sidewalk, Sliding Doors
Garage Driveway, Garage Door Opener
Garage Spaces 3.0
Pool In Ground, Salt Water
Community Features Deed Restrictions, Fitness Center, Gated, Golf Carts OK, Golf, Park, Playground, Pool, Sidewalks, Tennis Courts
Utilities Available BB/HS Internet Available, Electricity Connected, Sewer Connected, Water Connected
Amenities Available Clubhouse, Fitness Center, Gated, Golf Course, Park, Playground, Pool, Security, Tennis Court(s), Trail(s)
Waterfront false
View Y/N 1
View Golf Course, Water
Roof Type Tile
Porch Covered, Enclosed
Attached Garage true
Garage true
Private Pool Yes
Building
Lot Description On Golf Course, Sidewalk, Paved
Story 1
Entry Level One
Foundation Slab
Lot Size Range 0 to less than 1/4
Builder Name Neal Signature Homes
Sewer Public Sewer
Water Public
Structure Type Block,Stucco
New Construction false
Construction Status Inspections
Schools
Elementary Schools Robert E Willis Elementary
Middle Schools Nolan Middle
High Schools Lakewood Ranch High
Others
Pets Allowed Yes
HOA Fee Include Maintenance Grounds,Private Road
Senior Community No
Pet Size Extra Large (101+ Lbs.)
Ownership Fee Simple
Monthly Total Fees $386
Acceptable Financing Cash, Conventional
Membership Fee Required Required
Listing Terms Cash, Conventional
Num of Pet 2
Special Listing Condition None
Read Less Info
Want to know what your home might be worth? Contact us for a FREE valuation!

Our team is ready to help you sell your home for the highest possible price ASAP

© 2024 My Florida Regional MLS DBA Stellar MLS. All Rights Reserved.
Bought with STELLAR NON-MEMBER OFFICE

"Molly's job is to find and attract mastery-based agents to the office, protect the culture, and make sure everyone is happy! "






