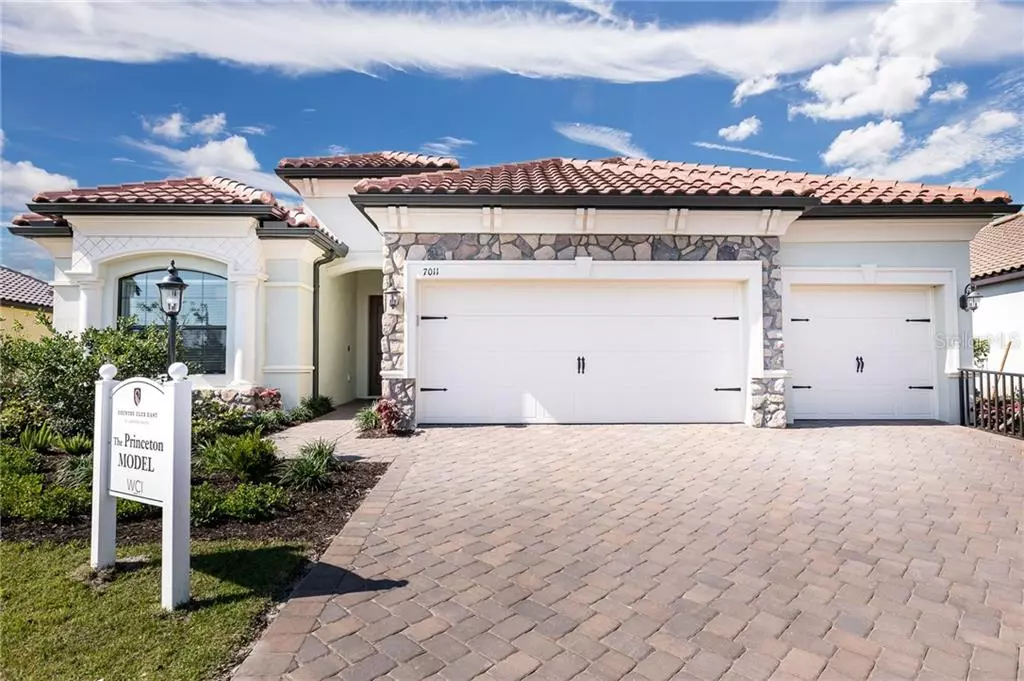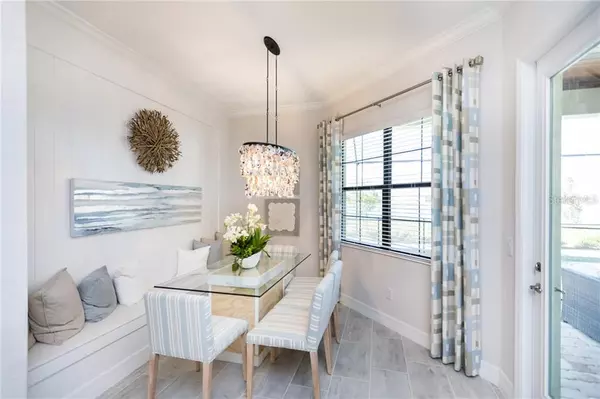$550,000
$567,693
3.1%For more information regarding the value of a property, please contact us for a free consultation.
4 Beds
2 Baths
2,245 SqFt
SOLD DATE : 12/09/2020
Key Details
Sold Price $550,000
Property Type Single Family Home
Sub Type Single Family Residence
Listing Status Sold
Purchase Type For Sale
Square Footage 2,245 sqft
Price per Sqft $244
Subdivision Country Club East At Lakewood Ranch Subp
MLS Listing ID A4469648
Sold Date 12/09/20
Bedrooms 4
Full Baths 2
Construction Status Inspections
HOA Fees $195/mo
HOA Y/N Yes
Year Built 2020
Annual Tax Amount $5,423
Lot Size 10,018 Sqft
Acres 0.23
Property Description
Under Construction. Summer is here and that means Special Builder Incentives! Check out this BRAND NEW 4 bed (the versatile 3rd bedroom can easily double as a den too) POOL home! This "Princeton" model rests on a large maintenance provided homesite & offers something most homesites in Country Club East simply do not offer. With a massive landscaped berm in the rear of the home, splashing around in the pool or relaxing in your hot tub offers privacy--in other words, no one is going to be looking in your pool cage from across a lake. What's that? You want a water view too? Well, that's the best part. This home is positioned in a way that it looks down the long expanse of one the larger lakes in all of Country Club East. You get the best of both worlds--privacy AND a lake view--an optimal arrangement in a community where homesites like this one are simply hard to find. You know what also surprised me when I visited this homesite? The backyard. Despite having a pool, there was plenty of space to roam, be creative, and play with Fido too! The Princeton's living area is styled w/ a modern flair that is Beautifully Designed on an Open Plan w/ high levels of natural light. Your gaze will immediately shift to the Large TRIPLE Glass Sliders that showcase a Brightly Illuminated Pool & Spa, Summer Kitchen, & one of the Largest "Outdoor Living" Lanais offered by WCI in CCE! The Spacious Kitchen, which is Exceptional, features Shimmering Quartz counters for a Fabulous First Impression. The cozy "coffee spot" breakfast nook, 42 inch Cabinets, Gas Burner Cooktop, & S/S appliances impress too. Cleverly imagined, the Princeton's versatile gathering room makes living cozy & comfortable all at once! The Dining Room, which adjoins the Gathering Room w/ an "Open Concept" Arched Wall, is a Signature Highlight. The stylish WOOD PLANK tile floors, which extend through the main areas, blends beautifully w/ the color selections for a home that feels both balanced & nuanced. The Owner's Retreat is Roomy, the closet space is Extraordinary, & the en-suite bath is Substantial. You will LOVE this home! *Current photos were of the on-site model & do not include furniture, depict the same exterior, colors, finishes, or landscape.* Call Agent for Details!*
Location
State FL
County Manatee
Community Country Club East At Lakewood Ranch Subp
Zoning PDMU/A
Interior
Interior Features Crown Molding, Eat-in Kitchen, High Ceilings, Open Floorplan, Solid Surface Counters, Solid Wood Cabinets, Split Bedroom, Stone Counters, Thermostat, Tray Ceiling(s), Walk-In Closet(s)
Heating Central
Cooling Central Air
Flooring Tile
Fireplace false
Appliance Built-In Oven, Cooktop, Dishwasher, Disposal, Dryer, Exhaust Fan, Microwave, Range Hood, Refrigerator, Washer
Laundry Inside, Laundry Room
Exterior
Exterior Feature Irrigation System, Lighting, Outdoor Grill, Outdoor Kitchen, Sliding Doors
Garage Driveway, Garage Door Opener
Garage Spaces 3.0
Pool Gunite, Heated, In Ground, Screen Enclosure
Community Features Deed Restrictions, Fitness Center, Gated, Golf, Irrigation-Reclaimed Water, Park, Pool, Sidewalks
Utilities Available BB/HS Internet Available, Cable Available, Electricity Connected, Natural Gas Connected, Phone Available, Sewer Connected, Sprinkler Recycled, Street Lights, Underground Utilities
Waterfront false
View Y/N 1
View Trees/Woods, Water
Roof Type Tile
Porch Covered, Enclosed, Porch, Screened
Attached Garage true
Garage true
Private Pool Yes
Building
Lot Description In County, Near Golf Course, Paved, Private
Story 1
Entry Level One
Foundation Slab
Lot Size Range 0 to less than 1/4
Builder Name WCI
Sewer Public Sewer
Water Public
Architectural Style Spanish/Mediterranean
Structure Type Block,Stone,Stucco
New Construction true
Construction Status Inspections
Schools
Elementary Schools Robert E Willis Elementary
Middle Schools Nolan Middle
High Schools Lakewood Ranch High
Others
Pets Allowed Yes
HOA Fee Include Pool,Escrow Reserves Fund,Maintenance Grounds,Management,Private Road
Senior Community No
Ownership Fee Simple
Monthly Total Fees $339
Acceptable Financing Cash, Conventional
Membership Fee Required Required
Listing Terms Cash, Conventional
Num of Pet 2
Special Listing Condition None
Read Less Info
Want to know what your home might be worth? Contact us for a FREE valuation!

Our team is ready to help you sell your home for the highest possible price ASAP

© 2024 My Florida Regional MLS DBA Stellar MLS. All Rights Reserved.
Bought with STELLAR NON-MEMBER OFFICE

"Molly's job is to find and attract mastery-based agents to the office, protect the culture, and make sure everyone is happy! "






