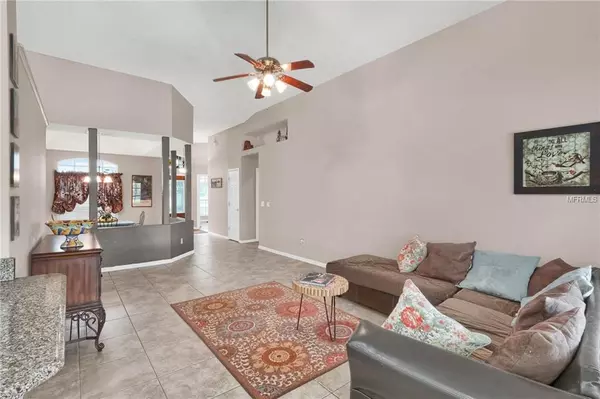$289,000
$289,000
For more information regarding the value of a property, please contact us for a free consultation.
4 Beds
2 Baths
2,160 SqFt
SOLD DATE : 04/26/2019
Key Details
Sold Price $289,000
Property Type Single Family Home
Sub Type Single Family Residence
Listing Status Sold
Purchase Type For Sale
Square Footage 2,160 sqft
Price per Sqft $133
Subdivision Lexington Club Ph 02
MLS Listing ID O5765285
Sold Date 04/26/19
Bedrooms 4
Full Baths 2
Construction Status Appraisal,Financing
HOA Fees $20/ann
HOA Y/N Yes
Year Built 1996
Annual Tax Amount $1,881
Lot Size 10,890 Sqft
Acres 0.25
Property Description
Welcome to this 4 bed 2 bath pool home with over 2,100 square feet of living space, surrounded by mature trees and the privacy of no rear neighbors. You are going to love this spectacular property, lovingly maintained by the original owner. NEW ROOF 2015! NEW AC 2013! Front porch greets you with a patio sitting area, and glass door entry. A formal dining and formal living room create the perfect layout for everyday living, and for entertaining friends and family. Extend your entertainment to the fully screened patio overlooking the heated pool and spa, offering year round enjoyment. This is the ideal way to live the Florida lifestyle! The kitchen includes silestone countertops, stainless steel appliances, eat-in bar with pendant lights and casual dining area overlooking the pool. The master bedroom opens to the pool through sliding glass door, and the completely updated spa-like master bath includes dual sink vanity, soaking tub and glass enclosed shower with pebble floor. The master bath opens to the fourth bedroom, which could easily be used as a home office, nursery or play room. Located in the heart of Apopka in Errol Estate. close to shopping, dining and zoned for great schools. Easy access to SR-429, SR-414, downtown Orlando, the Disney attractions and everything that Central Florida has to offer. Call now to schedule your showing!
Location
State FL
County Orange
Community Lexington Club Ph 02
Zoning R-3
Rooms
Other Rooms Attic, Breakfast Room Separate, Family Room, Formal Dining Room Separate, Formal Living Room Separate, Inside Utility
Interior
Interior Features Cathedral Ceiling(s), Kitchen/Family Room Combo, Open Floorplan, Solid Surface Counters, Split Bedroom, Stone Counters, Walk-In Closet(s), Window Treatments
Heating Central, Heat Pump
Cooling Central Air
Flooring Carpet, Ceramic Tile
Fireplaces Type Free Standing, Gas, Family Room
Fireplace true
Appliance Dishwasher, Disposal, Microwave, Range, Refrigerator
Laundry Inside, Laundry Room
Exterior
Exterior Feature Fence, Irrigation System, Sidewalk, Sliding Doors, Sprinkler Metered
Garage Spaces 2.0
Pool Gunite, Heated, Pool Sweep, Salt Water, Screen Enclosure
Community Features Deed Restrictions, Sidewalks
Utilities Available BB/HS Internet Available, Public, Sewer Connected, Sprinkler Meter, Sprinkler Recycled
Waterfront false
View Y/N 1
View Park/Greenbelt, Trees/Woods, Water
Roof Type Shingle
Attached Garage true
Garage true
Private Pool Yes
Building
Entry Level One
Foundation Slab
Lot Size Range Up to 10,889 Sq. Ft.
Sewer Public Sewer
Water None
Architectural Style Contemporary
Structure Type Block,Stucco
New Construction false
Construction Status Appraisal,Financing
Schools
Elementary Schools Apopka Elem
Middle Schools Wolf Lake Middle
High Schools Apopka High
Others
Pets Allowed Yes
Senior Community No
Ownership Fee Simple
Monthly Total Fees $20
Acceptable Financing Cash, Conventional, FHA, VA Loan
Membership Fee Required Required
Listing Terms Cash, Conventional, FHA, VA Loan
Special Listing Condition None
Read Less Info
Want to know what your home might be worth? Contact us for a FREE valuation!

Our team is ready to help you sell your home for the highest possible price ASAP

© 2024 My Florida Regional MLS DBA Stellar MLS. All Rights Reserved.
Bought with BUYERS BROKER OF FLORIDA

"Molly's job is to find and attract mastery-based agents to the office, protect the culture, and make sure everyone is happy! "






