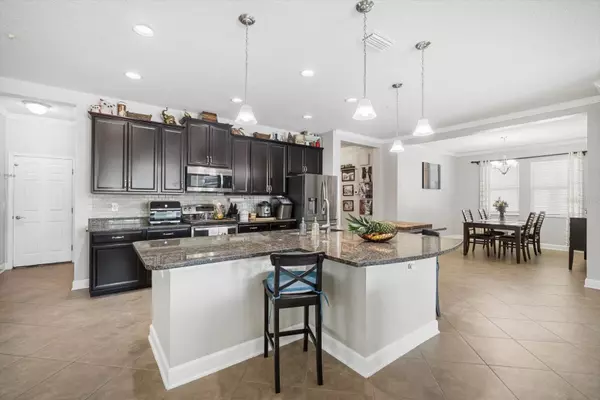
4 Beds
4 Baths
2,832 SqFt
4 Beds
4 Baths
2,832 SqFt
Key Details
Property Type Single Family Home
Sub Type Single Family Residence
Listing Status Pending
Purchase Type For Sale
Square Footage 2,832 sqft
Price per Sqft $185
Subdivision South Fork Unit 11
MLS Listing ID TB8306161
Bedrooms 4
Full Baths 3
Half Baths 1
Construction Status Appraisal,Financing,Inspections
HOA Fees $60/qua
HOA Y/N Yes
Originating Board Stellar MLS
Year Built 2015
Annual Tax Amount $7,563
Lot Size 10,018 Sqft
Acres 0.23
Lot Dimensions 53x187
Property Description
Upon entering, you’re greeted by a welcoming foyer. To your left, two generously sized secondary bedrooms share a full bath, offering comfort and convenience. The office, situated near the front of the home, features elegant pocket doors, giving you the option of creating a quiet, private space for work or study, while maximizing space when needed. This adaptable floor plan provides endless possibilities to customize and make it your own.
As you continue through the home, the formal dining room invites you to imagine hosting family dinners and holiday gatherings in a spacious and elegant setting. Adjacent to the dining room is the open-concept kitchen, which is a chef’s dream. This upgraded kitchen boasts stylish stone countertops, sleek stainless steel appliances, an upgraded backsplash, and rich mocha cabinets that offer ample storage. The coffee bar area is a perfect touch for your morning routine. Just off the kitchen, the sunny breakfast nook is the perfect spot for casual meals.
Flowing seamlessly from the kitchen, the expansive great room provides the perfect space for both relaxation and entertaining. With large windows and views of the sparkling pool, this open living area connects everyone and offers the ideal spot to gather. Whether you’re watching TV, hosting friends, or simply relaxing after a long day, this space will be the hub of your home.
A bonus feature of this home is the versatile flex room, located just off the great room. This open space can be used as a playroom, or an additional living space. Attached to the flex room is a full bath and the fourth bedroom, which includes a walk-in closet.
Tucked away at the back of the home, the primary suite offers a serene retreat. The spacious bedroom offers plenty of room for your personal sanctuary, while the large custom walk-in closet ensures that your wardrobe stays organized. The ensuite bath is complete with dual sinks, a large shower, and a garden tub, perfect for soaking away the stresses of the day.
The thoughtful design continues outdoors! The large screened lanai features a sparkling, heated saltwater pool! There’s plenty of room to lounge poolside, and the additional patio area offers the perfect space for grilling. The fully fenced yard provides privacy and a secure space for play or pets.
Beyond the home itself, the South Fork community is highly sought after for its amenities and ideal location. Just minutes from I-75 and US 301 for your commutes. And you’ll have easy access to a variety of shopping, dining, and entertainment options. Within the community, you’ll enjoy access to a community pool, playgrounds, a dog park, and more. This home offers the perfect blend of style, comfort, and practicality. With its flexible layout, numerous upgrades, and stunning outdoor space, you won’t want to miss the chance to make it yours.
Location
State FL
County Hillsborough
Community South Fork Unit 11
Zoning PD
Rooms
Other Rooms Bonus Room, Breakfast Room Separate, Den/Library/Office, Formal Dining Room Separate, Great Room, Inside Utility
Interior
Interior Features Ceiling Fans(s), Crown Molding, Open Floorplan, Primary Bedroom Main Floor, Split Bedroom, Stone Counters, Thermostat, Walk-In Closet(s)
Heating Central
Cooling Central Air
Flooring Ceramic Tile, Laminate
Fireplace false
Appliance Dishwasher, Microwave, Range, Refrigerator
Laundry Inside, Laundry Closet
Exterior
Exterior Feature Sidewalk, Sliding Doors
Garage Tandem
Garage Spaces 3.0
Fence Fenced
Pool Heated, In Ground, Salt Water
Community Features Deed Restrictions, Dog Park, Playground, Pool, Sidewalks
Utilities Available Public
Waterfront false
Roof Type Shingle
Porch Screened
Attached Garage true
Garage true
Private Pool Yes
Building
Lot Description Oversized Lot
Story 1
Entry Level One
Foundation Slab
Lot Size Range 0 to less than 1/4
Sewer Public Sewer
Water Public
Structure Type Block,Stucco
New Construction false
Construction Status Appraisal,Financing,Inspections
Schools
Elementary Schools Summerfield Crossing Elementary
Middle Schools Eisenhower-Hb
High Schools Sumner High School
Others
Pets Allowed Yes
Senior Community No
Ownership Fee Simple
Monthly Total Fees $20
Acceptable Financing Cash, Conventional, FHA, VA Loan
Membership Fee Required Required
Listing Terms Cash, Conventional, FHA, VA Loan
Special Listing Condition None


"Molly's job is to find and attract mastery-based agents to the office, protect the culture, and make sure everyone is happy! "






