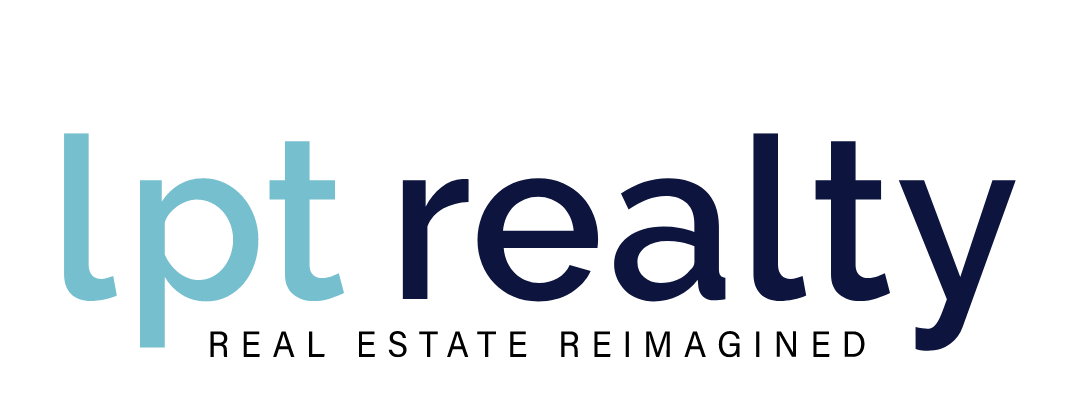

3982 LANA AVE Active Save Request In-Person Tour Request Virtual Tour
Davenport,FL 33897
Key Details
Property Type Townhouse
Sub Type Townhouse
Listing Status Active
Purchase Type For Sale
Square Footage 2,283 sqft
Price per Sqft $209
Subdivision Windsor Island Residence Ph 3
MLS Listing ID O6209697
Bedrooms 5
Full Baths 4
Half Baths 1
HOA Fees $690/mo
HOA Y/N Yes
Annual Recurring Fee 8280.0
Year Built 2023
Annual Tax Amount $1,758
Lot Size 2,613 Sqft
Acres 0.06
Property Sub-Type Townhouse
Source Stellar MLS
Property Description
BEST PRICE IN WINDSOR ISLAND! Prime investment opportunity in the sought-after Windsor Island Resort! This fully furnished 5-bedroom, 4-bathroom pool home generated approximately $55,000 in rental income in 2024, making it a proven, high-performing short-term rental. Every room in this 2023-built house is impressing themed and designed to perfection, making it one of the most aesthetically pleasing properties in the entire community. The first floor features a convenient guest bedroom and full bath, ideal for multigenerational stays. Upstairs, you'll find an oversized owner's suite, an additional en-suite bedroom, and two more spacious guest rooms—comfortably sleeping up to 10 guests. *HOA fees includes internet and cable, 24-hour guard gated, lawn maintenance, and daily trash pickup services.* Windsor Island Resort offers top-tier amenities including a resort-style pool, water slides, lazy river, splash pad, fitness center, arcade, mini-golf, sand volleyball, basketball courts, private cabanas, and a poolside bar and snack shack. Located just 25 minutes from Disney World, this home is in the heart of Central Florida's most sought-after vacation destination. Close to Orlando International Airport, vibrant nightlife, and world-class dining, this property ensures maximum occupancy year-round.
Location
State FL
County Polk
Community Windsor Island Residence Ph 3
Area 33897 - Davenport
Interior
Interior Features Kitchen/Family Room Combo,Living Room/Dining Room Combo,Walk-In Closet(s),Window Treatments
Heating Electric
Cooling Central Air
Flooring Carpet,Tile
Furnishings Furnished
Fireplace false
Appliance Dishwasher,Disposal,Dryer,Electric Water Heater,Exhaust Fan,Microwave,Range,Refrigerator,Washer
Laundry Inside
Exterior
Exterior Feature Sidewalk,Sliding Doors,Sprinkler Metered
Pool Heated,In Ground,Screen Enclosure
Community Features Fitness Center,Gated Community - Guard,Playground,Pool,Sidewalks,Tennis Court(s),Street Lights
Utilities Available Cable Connected,Electricity Connected,Public,Sewer Connected,Sprinkler Meter,Water Connected
Amenities Available Clubhouse,Fitness Center,Gated,Playground,Pool,Security
Roof Type Shingle
Attached Garage false
Garage false
Private Pool Yes
Building
Entry Level Two
Foundation Slab
Lot Size Range 0 to less than 1/4
Sewer Public Sewer
Water Public
Structure Type Block,Stucco,Frame
New Construction false
Schools
Elementary Schools Citrus Ridge
Middle Schools Citrus Ridge
Others
Pets Allowed Cats OK,Dogs OK,Yes
HOA Fee Include Guard - 24 Hour,Cable TV,Pool,Internet,Maintenance Grounds,Recreational Facilities,Trash
Senior Community No
Ownership Fee Simple
Monthly Total Fees $690
Acceptable Financing Cash,Conventional
Membership Fee Required Required
Listing Terms Cash,Conventional
Special Listing Condition None